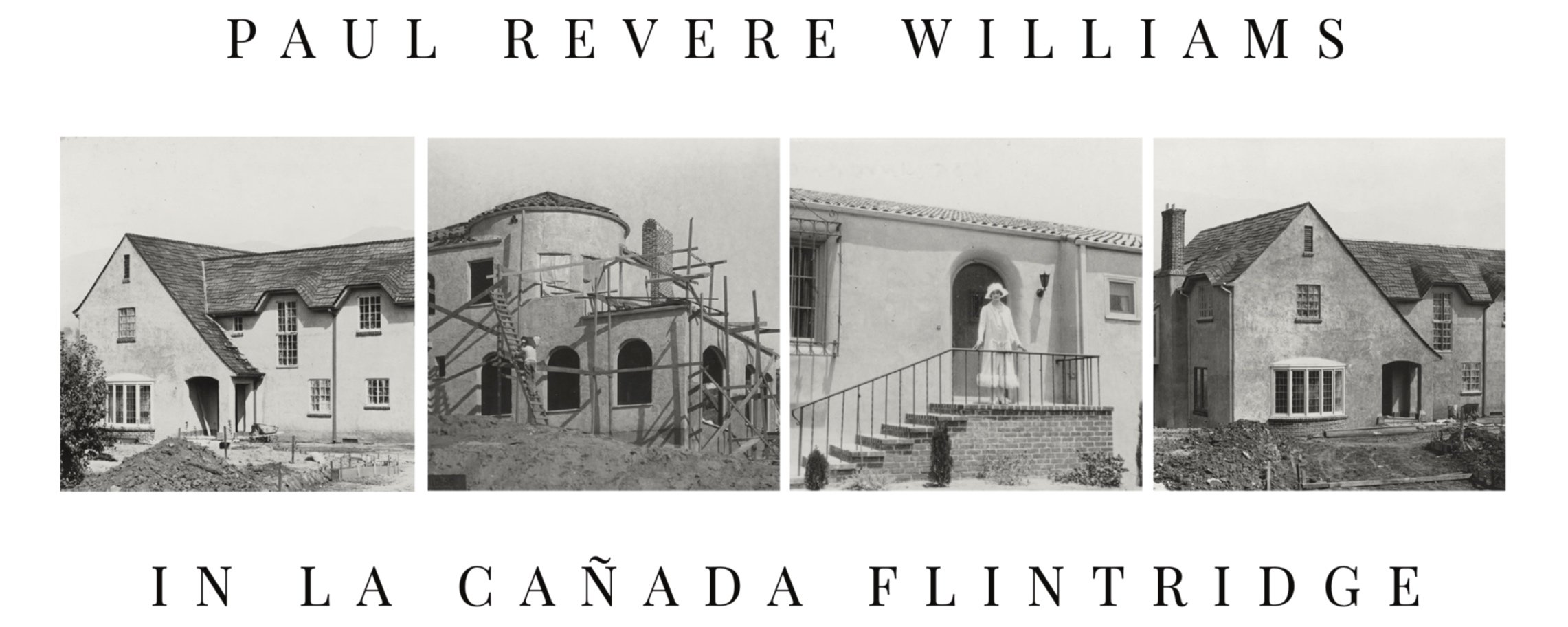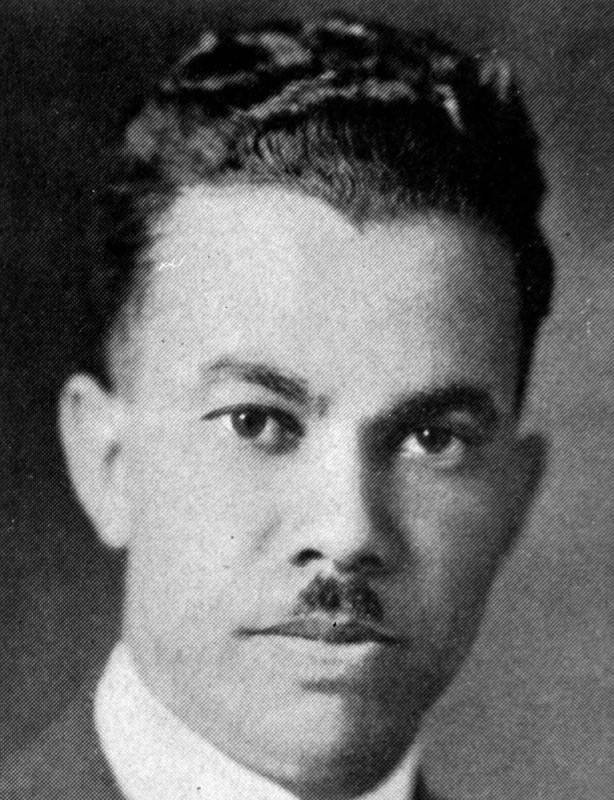Paul Revere Williams, c. 1920s
Courtesy of the Los Angeles Public Library Photo Collection
Architect Paul Revere Williams (1894-1980) is famous for his outstanding domestic and commercial architecture in Los Angeles and throughout the United States. He was the only major African-American architect based in Southern California during a period when people of color were discouraged from entering the profession. Williams was also the first African-American to become a member, and later a Fellow, of the American Institute of Architects. He became the go-to architect for numerous Hollywood celebrities, including Frank Sinatra, Lon Chaney, Humphrey Bogart, and Lucille Ball.
Paul Williams designed some of his earliest distinguished homes for the wealthy when he was hired by U.S. Senator Frank Putnam Flint, who was starting to plan out his Flintridge community in 1917. Flint was impressed by the number of architectural competitions that Williams had recently been winning. Little did he know that Williams was also the paper boy that had sold him newspapers downtown twelve years earlier! The Senator commissioned homes himself through his development company or referred customers that had bought lots in his subdivision.
Frank Putnam Flint, c. 1920s
Courtesy of the Lanterman Archives
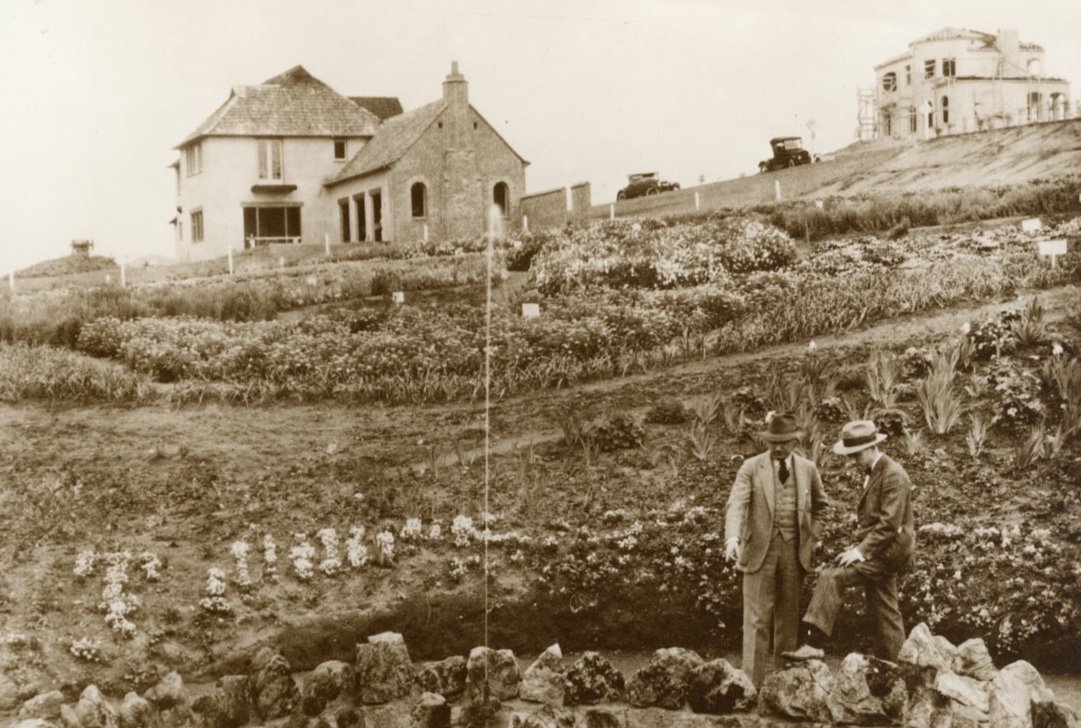
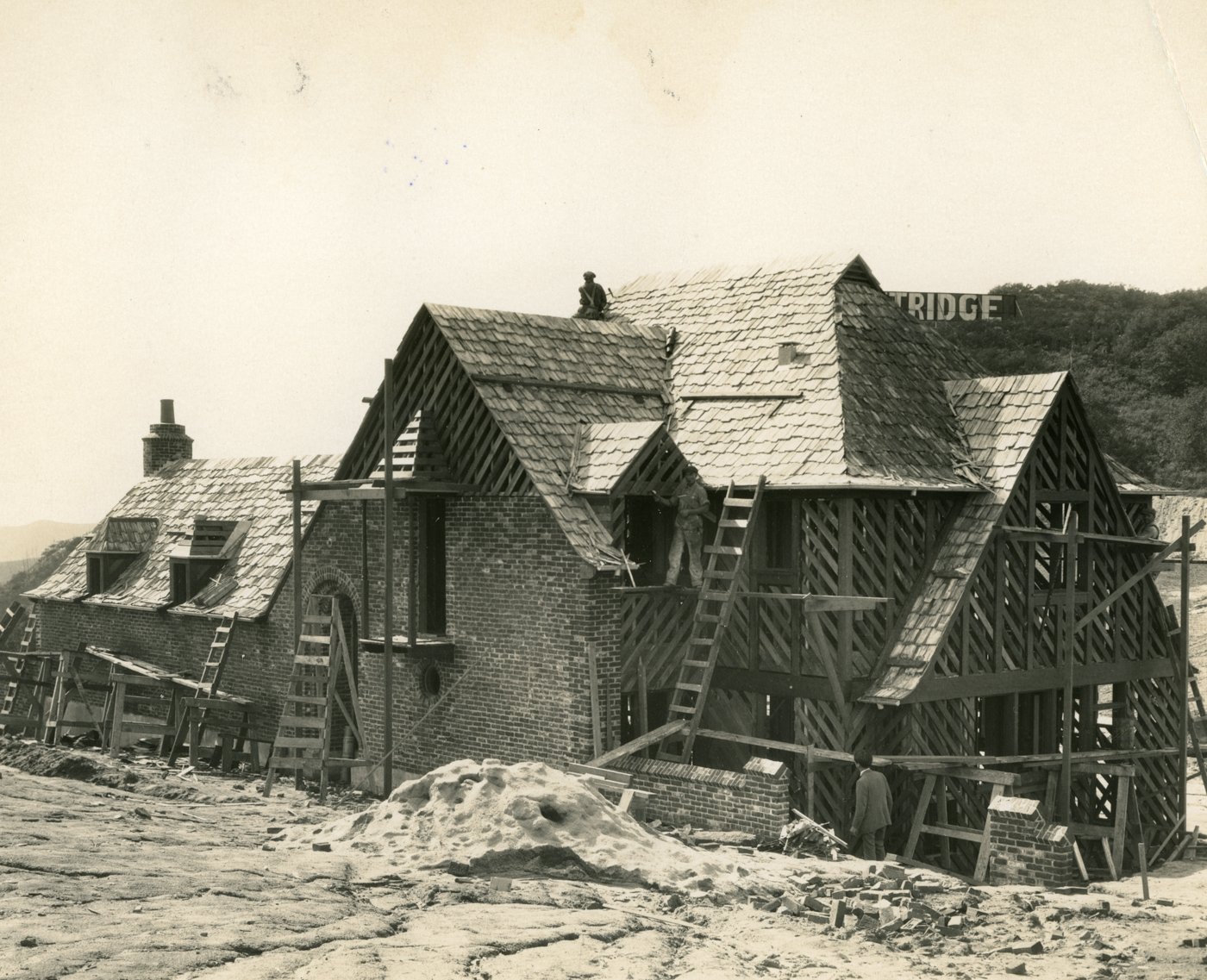
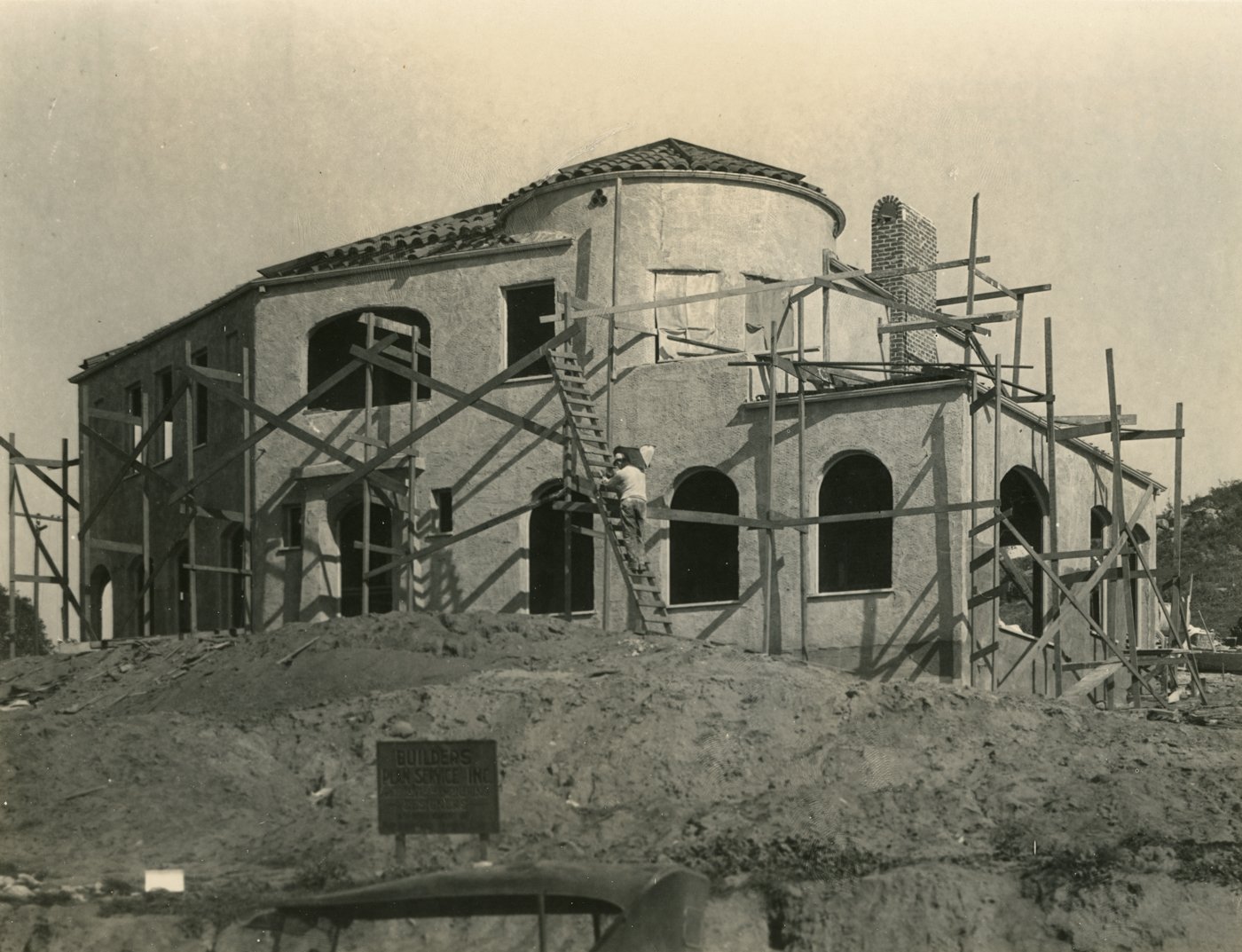
At the time that Flintridge and much of La Cañada was being developed, the area was still fairly rural. The land purchased by Frank Flint for the 1,700-acre Flintridge development was partially made up of the Turner Ranch, which had been part of the old Spanish Ranch San Rafael. As described in a promotional magazine, “it only remained for architectural and engineering genius to transform Flintridge into an exclusive community of beautiful suburban home estates.” To the left are two homes designed by Paul Williams on Chevy Chase Drive in the process of being built circa 1926.
Paul Williams was adept at designing homes in a variety of styles, including Spanish Colonial, Mediterranean, French, Italian, and Tudor, all the while incorporating the desires of his clients. It was during the time he was designing homes in the La Cañada Flintridge area that Williams became an associate member of the Southern California Chapter of the AIA (1922) and elected to the AIA (1923). At the same time, however, he worked in neighborhoods where he himself would not be allowed to live due to discriminatory racial covenants.
Good design is a pleasing assemblage of parts; and not the assemblage of pleasing parts. —Paul R. Williams
Home Close-Ups
Williams designed homes for the rich and powerful in La Cañada Flintridge, and the homes represented their owners’ positions in society adeptly. The Rush, Cass, and Hunter Houses demonstrate just how well Williams was able to interpret each owner’s desires into unique stately homes.
The Jud R. and Augusta Rush House: 609 Inverness Drive (1924)
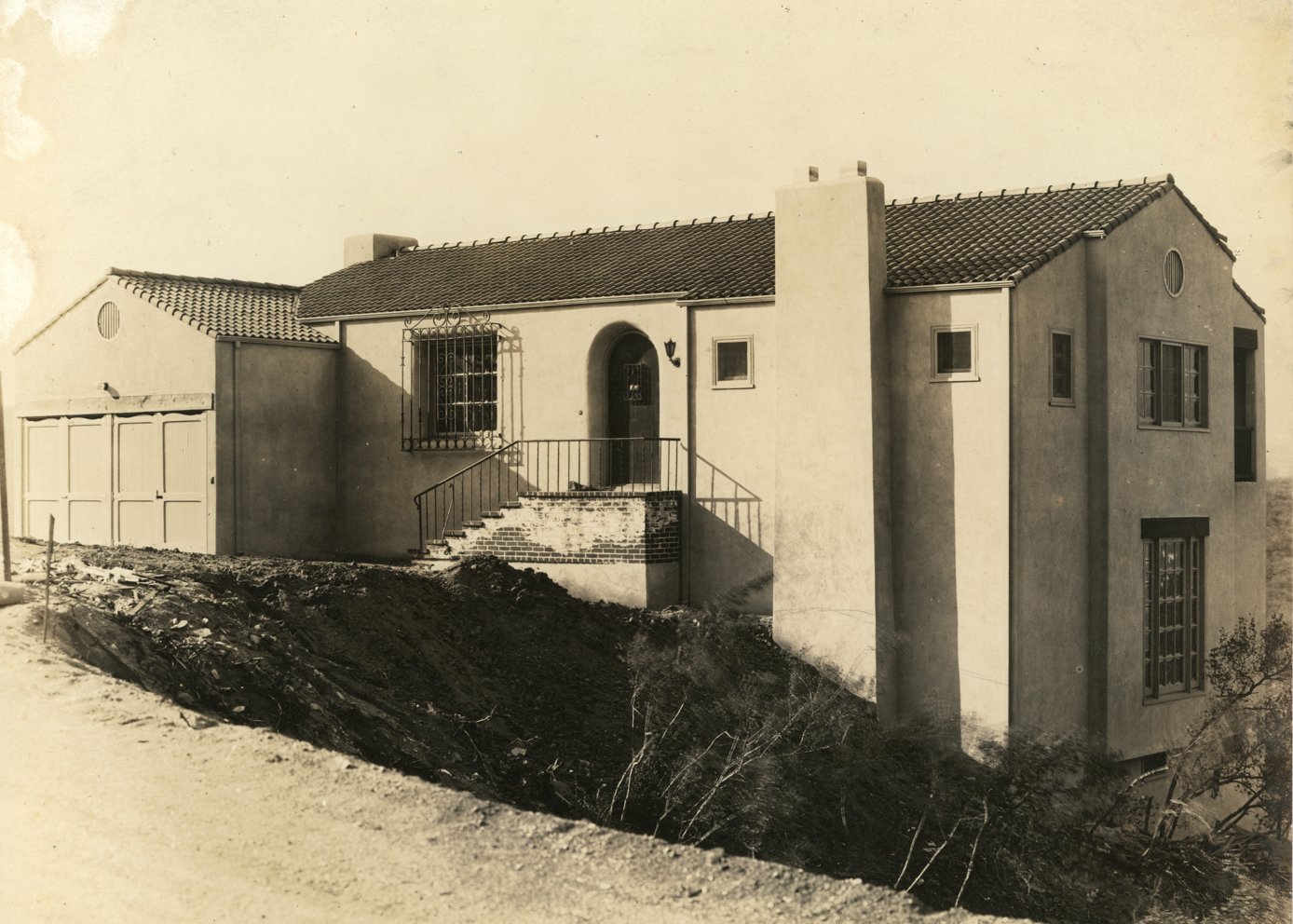
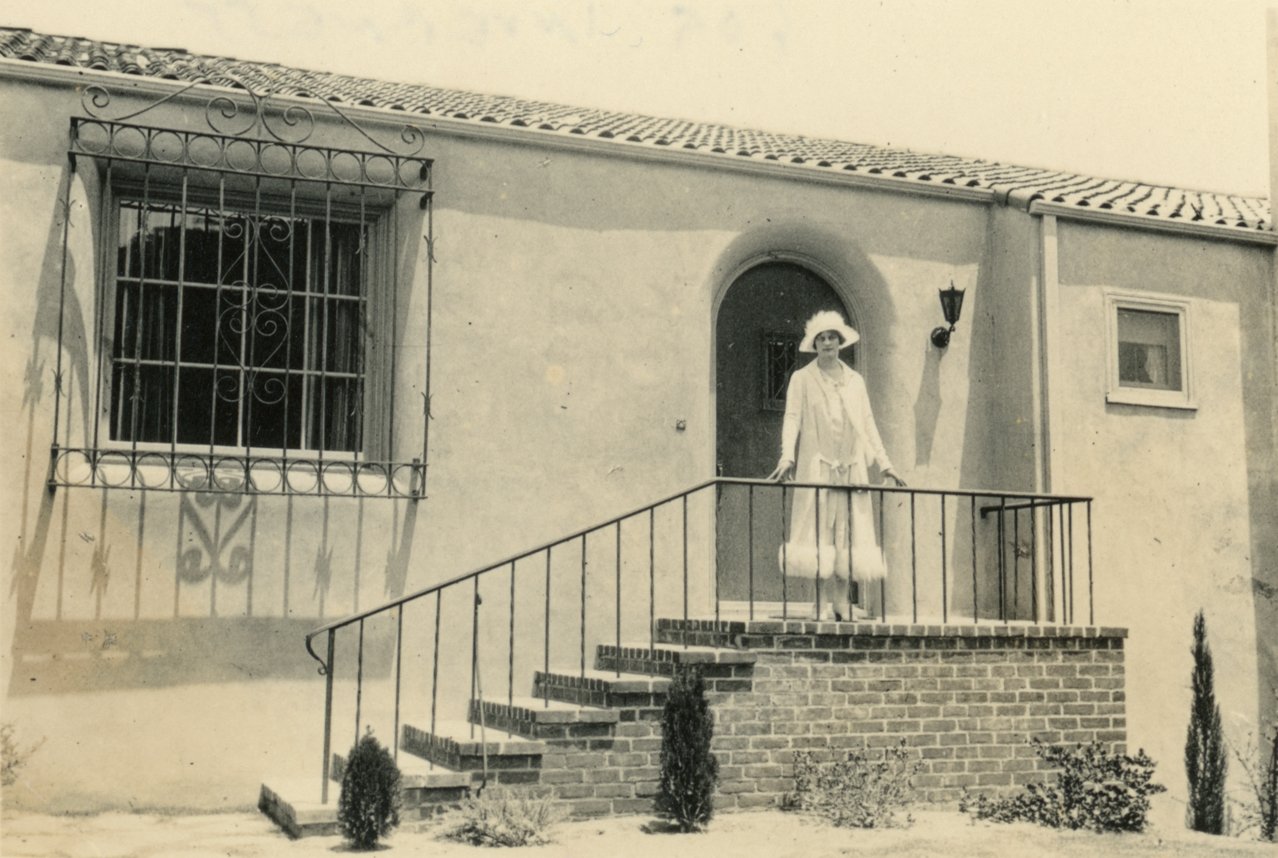
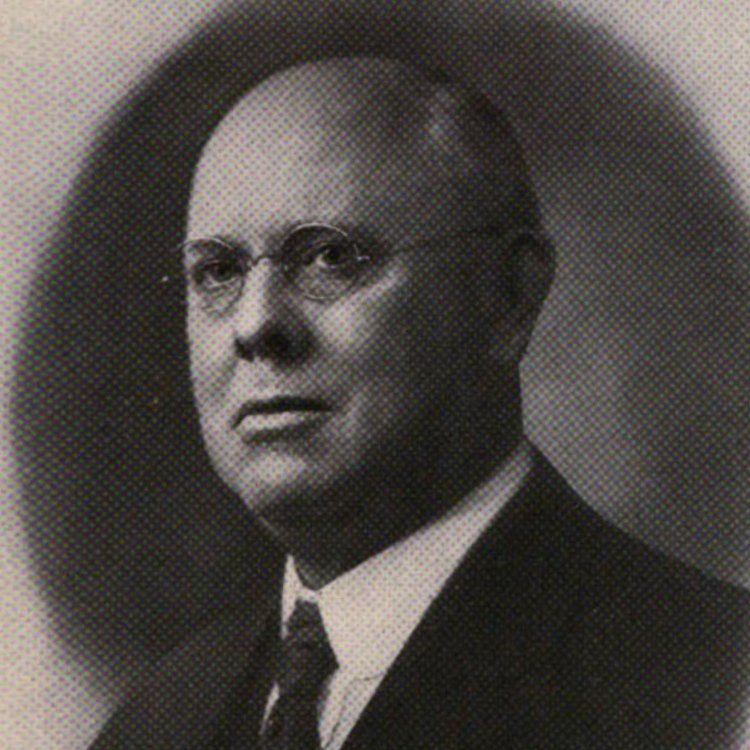
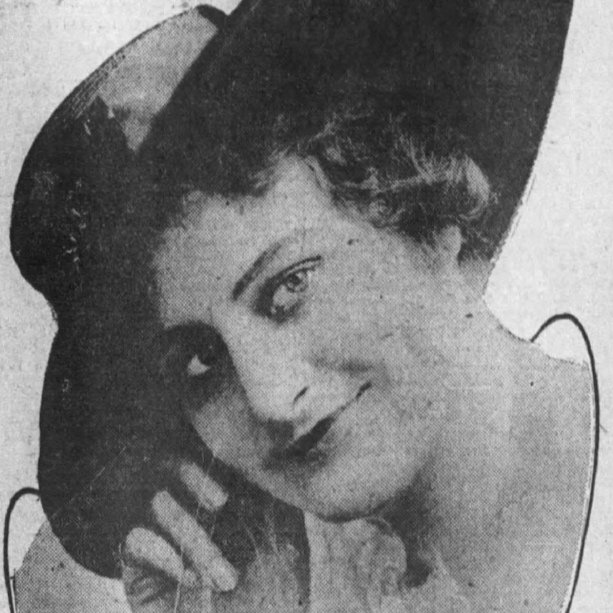
The Jud R. and Augusta Rush House is a Spanish Colonial Revival style home, completed in 1924. It provides beautiful views of the valley with outdoor terraces and beautiful backyard gardens. According to the 1930 U.S. Census, the home was worth $35,000, equivalent to $559,686 in today’s dollars.
Owner Judson Randolph Rush (1865-1938), along with LeCompte Rush, founded one of the oldest legal partnerships in Southern California, Davis & Rush in 1895. Rush was an adept criminal lawyer known for defending many sensational cases, including that of district attorney Asa Keyes, and Harry New, killer of Frieda Lesser. Rush and his wife, soprano Augusta Dorothy Van Salzen (1890-1970) had no children.
The Louis and Virginia Nourse Cass House: 4236 Woodleigh Lane (1922)
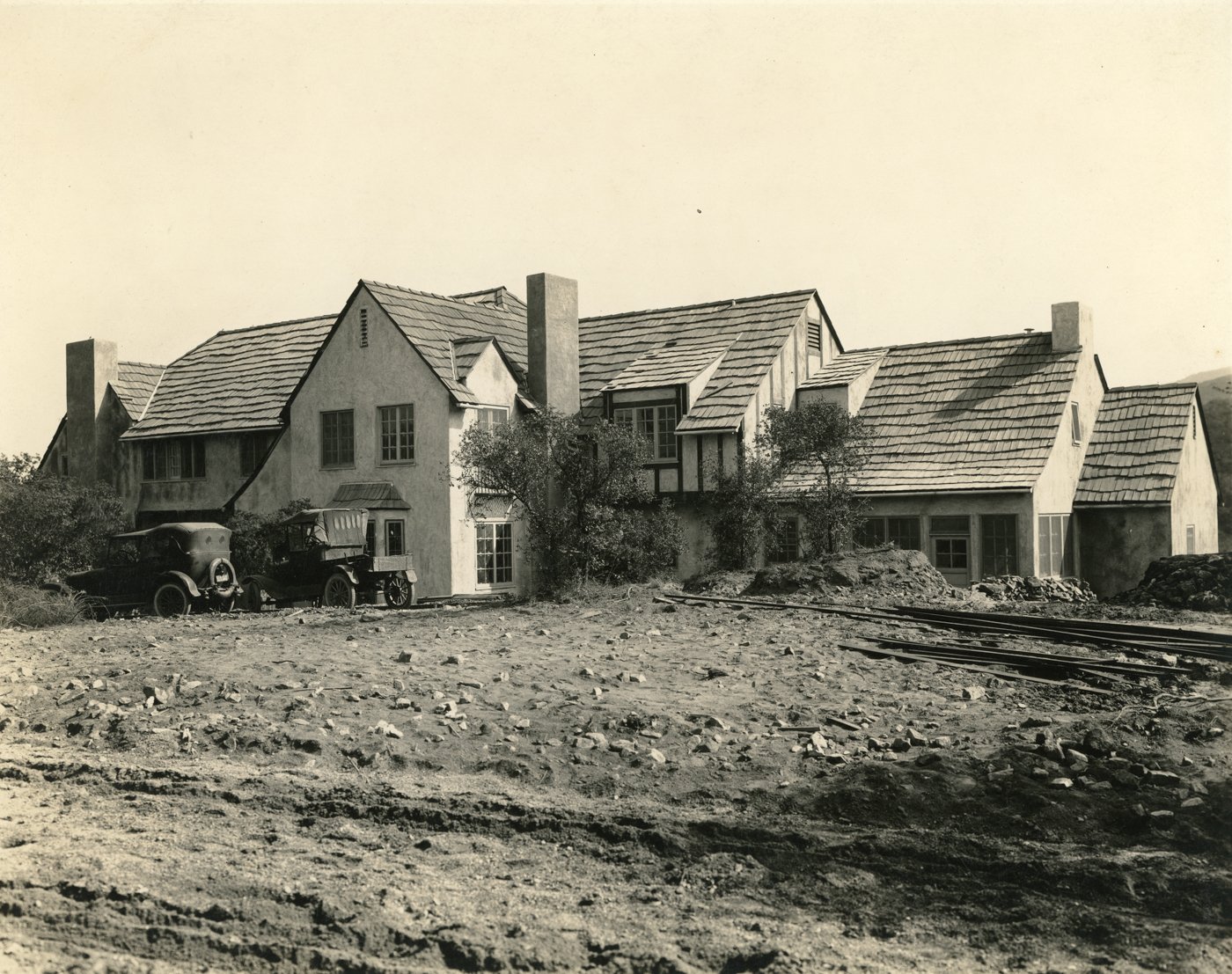
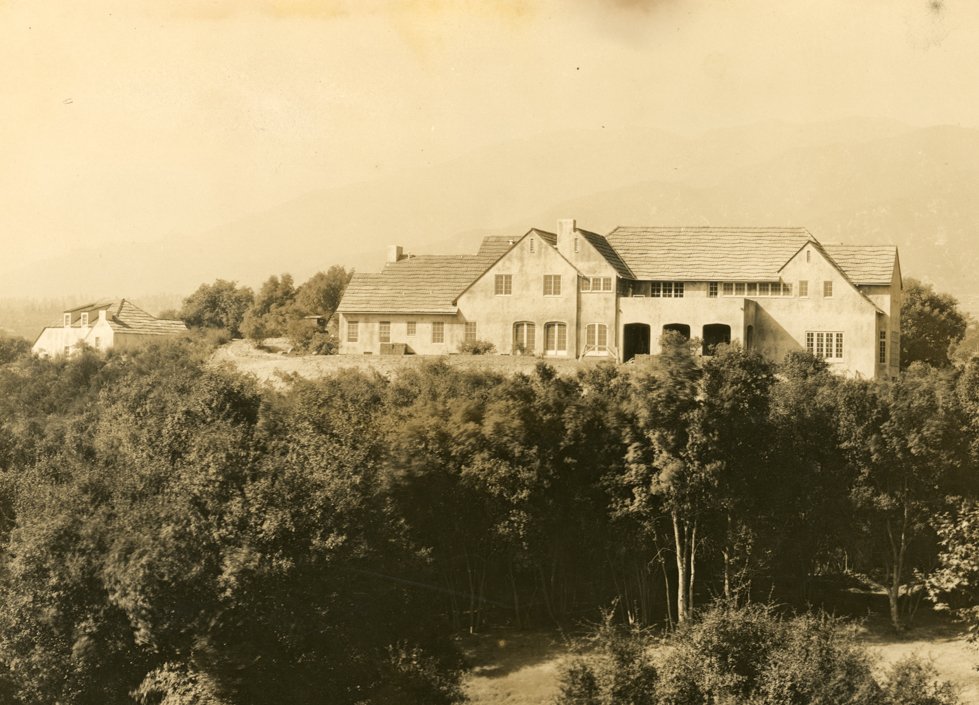
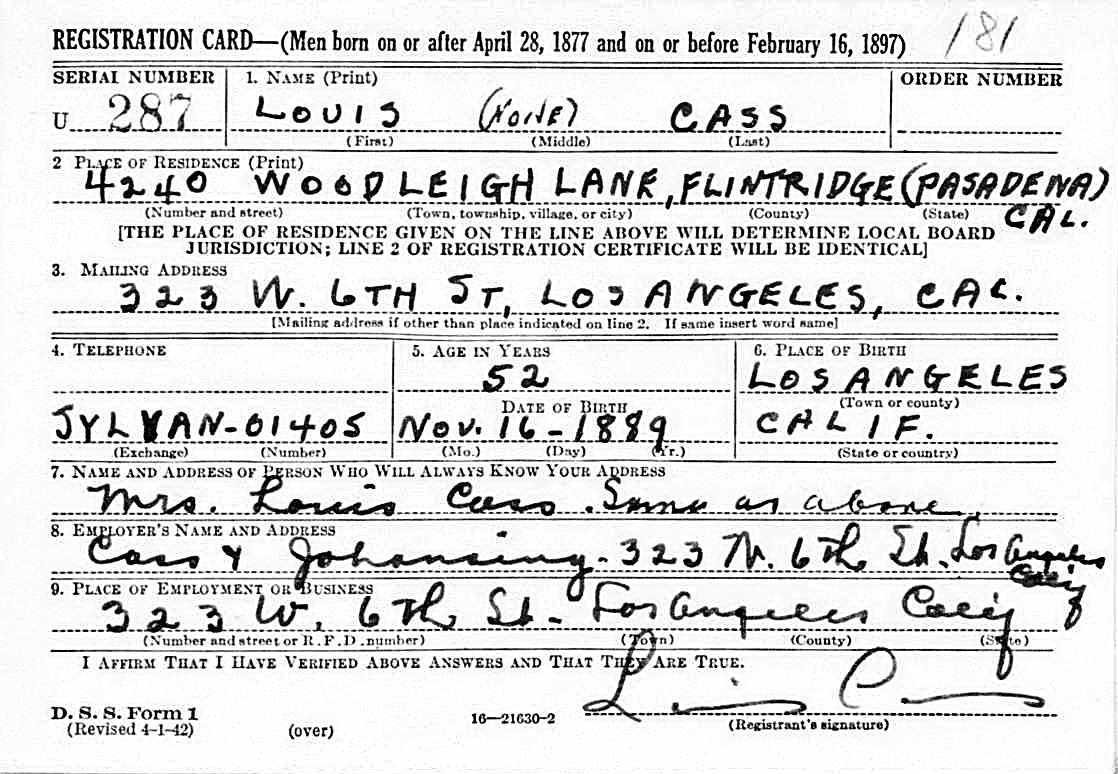
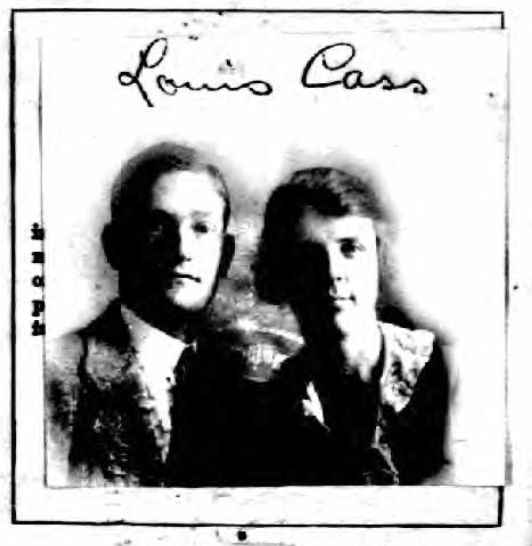
The Louis and Virigina Nourse Cass House, completed in 1922, is the first home designed by Paul Williams in Flintridge. The two-story, English Tudor Revival style home was featured in the May, 1924 issue of Architecture magazine. According to the 1930 U.S. Census, the home was worth $65,000, equivalent to $1,039,416 in today’s dollars. The Casses later commissioned Williams to build a second home for them in Temecula, a ranch-style home built in 1954.
Louis Cass (1889-1971) was a well-known rugby player as a young man, later becoming a prosperous insurance broker. He founded the insurance company Cass & Johansing, along with Harry G. Johansing, who also lived in Flintridge. The company flourished by insuring increasing numbers of automobile owners and having a key relationship with the influential Automobile Club of Southern California. Cass and his wife, socialite Virginia Nourse (1889-1986), had two sons, Louis, Jr., and Charles.
The Charles W. and Flora Hunter House: 721 Berkshire Avenue (1924)
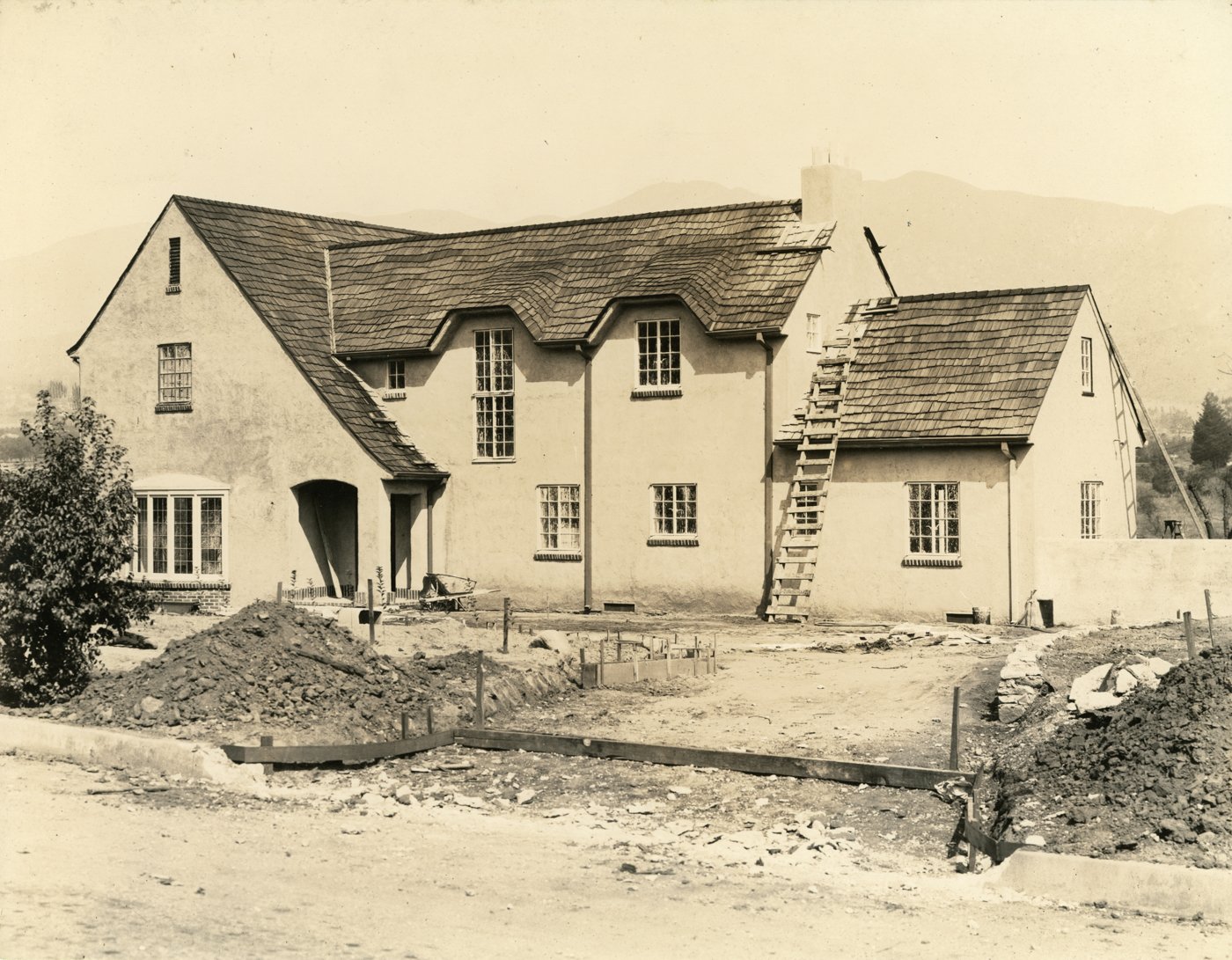
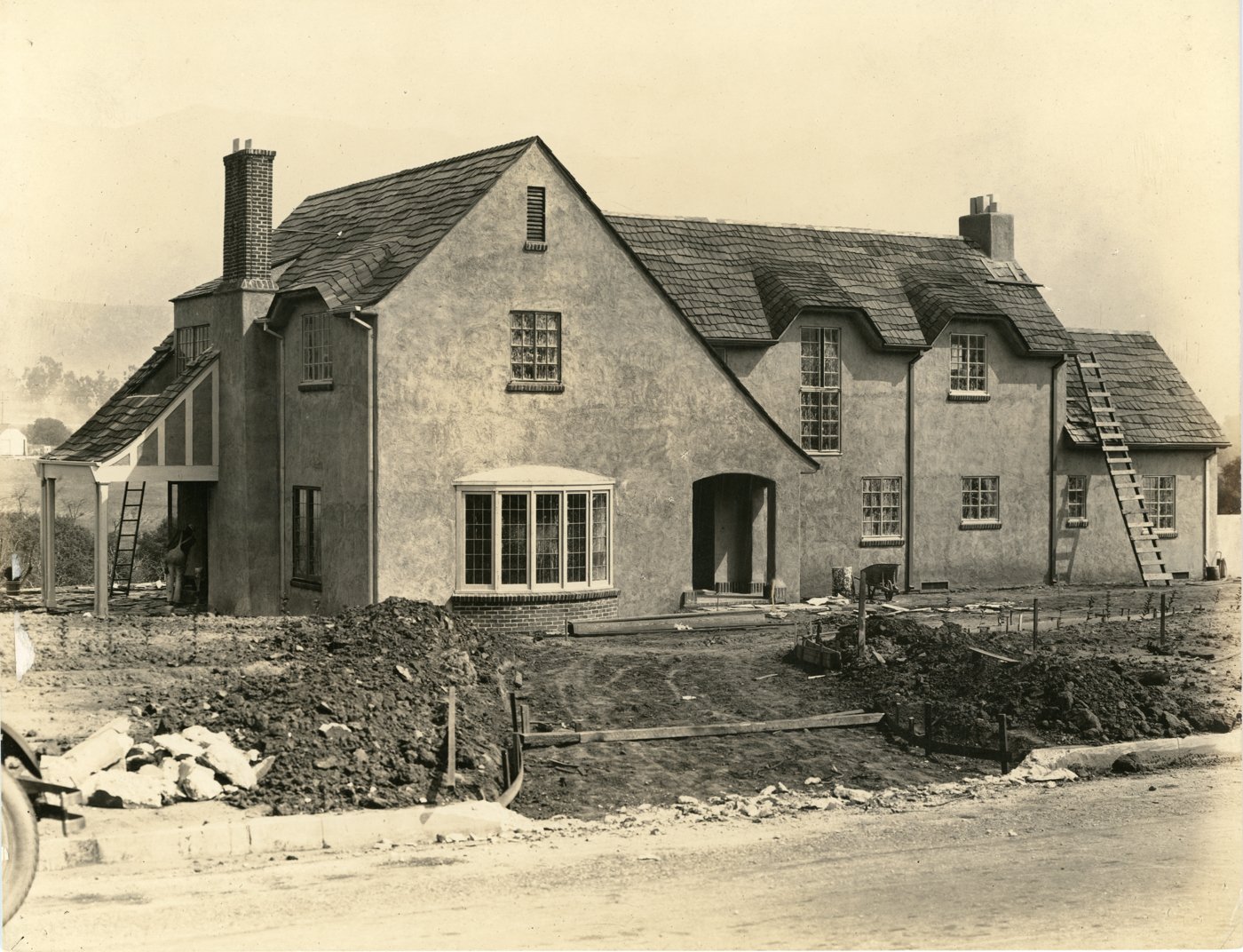
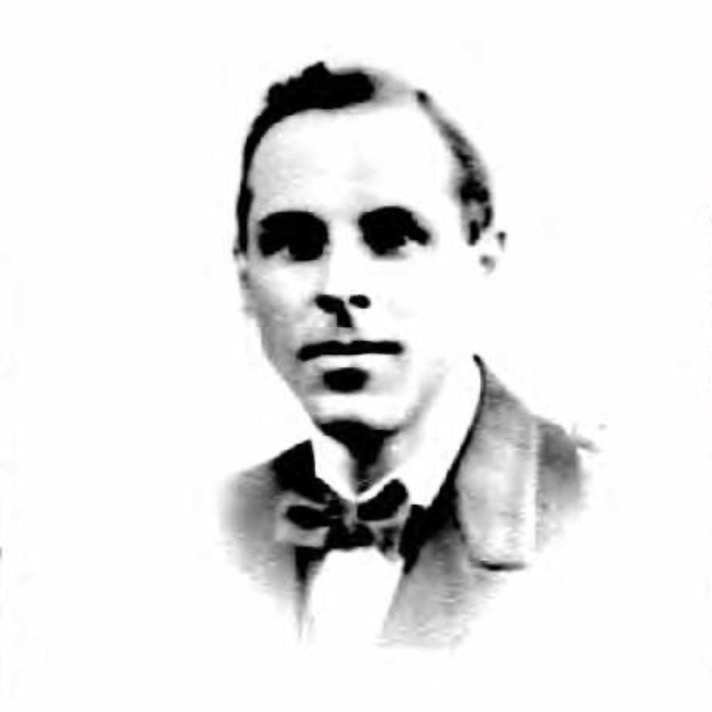
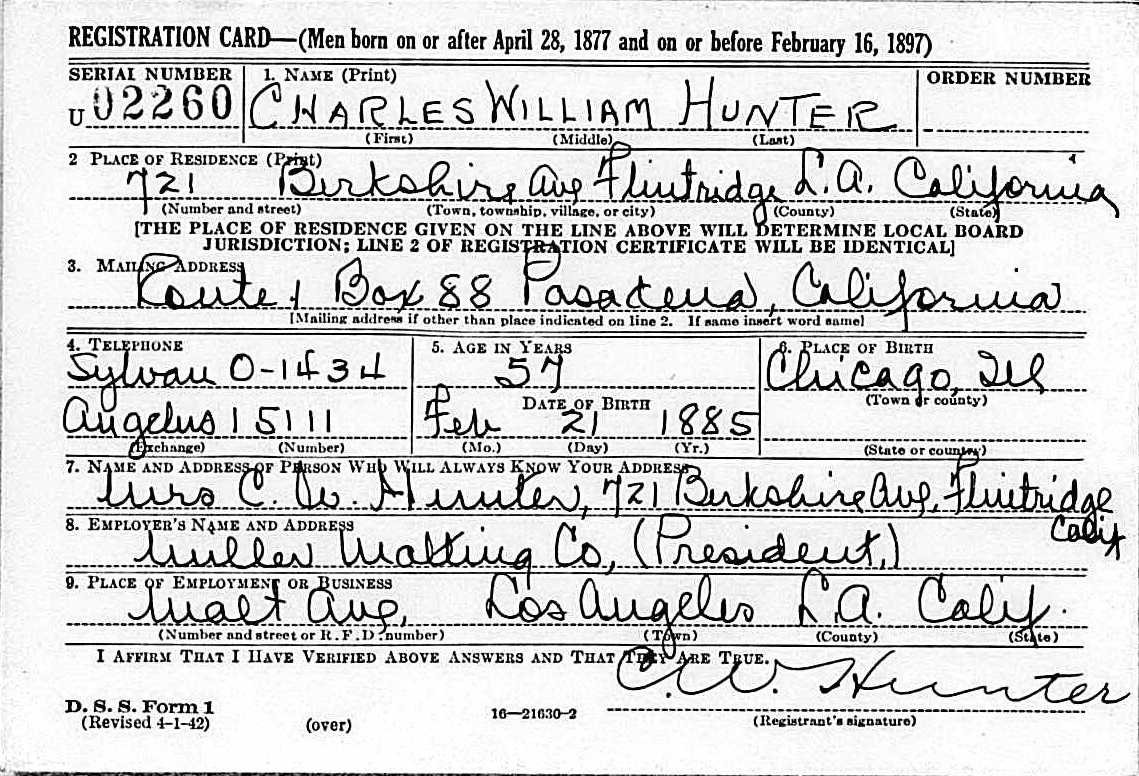
The Charles W. and Flora Hunter House is an English style home in Flintridge that was constructed by builder Glen O. Winget and completed in 1924. Williams included an impressive two-story entrance foyer with a balustraded staircase. The home originally included a tennis court, horse stables, a riding ring, and easy access to Flintridge’s horse trails. Some remodeling and additions were made by Williams in 1958. According to the 1930 U.S. Census, the home was worth $40,000, equivalent to $639,641 in today’s dollars.
Charles William Hunter (1885-1975) was the president of the Miller Malt Company in Downtown Los Angeles, which was a grain merchant that served local breweries. He and his wife Flora Klappenbach (1887-1973) had three children, William, Robert, and Ruth.
Find Paul Williams Homes in LCF
In all, Paul Williams said that he designed 32 homes in the La Cañada Flintridge area, many of which are Spanish Colonial, Mediterranean, French, Italian, and English Style. Notable homes of those still believed to be extant include the Katherine Flint House, the James and Dorothy Degnan House, and the John Bishop and Lillian Green House. Many of Williams’ houses have been past Pasadena Showcase Houses, opening their doors to visitors for charity.
All of Williams’ La Cañada Flintridge homes have yet to be positively identified. The interactive map and list below is drawn from research conducted by Tim Gregory, the Building Biographer, and Mary Alice Wollam of the Los Angeles Conservancy. We thank them for all their hard work and for contributing this information.
The interactive map below shows the locations of 27 homes known to have been designed by Paul Williams that are still in existence in the La Cañada Flintridge area. Click on a location to find out more about each home.
The list of homes below same contains the same 27 homes as the map above. If you would like to find these addresses quickly on the interactive map, click on the arrow in the upper left corner of the map and you will be taken to the Padlet website. There, you will be able to type in an address.
New Orleans Style Farmhouse
4914 Alta Canyada Road
Part of an estate, it is the main house built in 1925 in New Orleans Revival style, which was accompanied by an 1892 Victorian guest house and a barn.
James and Dorothy Degnan Residence
5200 Alta Canyada Road
Completed in 1929 and first owned by attorney James Degnan and his wife, Dorothy, a well-known California landscape artist. It was built in the California Spanish Colonial Revival style.
Harvey Smith Residence
3932 Alta Vista Drive
A 1927 Spanish Colonial style home designed by Williams and built by Glenn O. Winget.
Walter D. K. and Margaret Gibson House
4200 Beresford Way
A 1937 French Colonial Revival style home built for philanthropist Walter Gibson, heir to a sugar fortune and creator of the Gibson Martini.
Douglas Mitchell House
640 Berkshire Avenue
Colonial style home in Flintridge designed Williams and built in 1923. Owned by Douglas Mitchell, brother of Standish Mitchell, CEO of the Southern California Auto Club.
Charles W. and Flora Hunter House
721 Berkshire Avenue
An English style Flintridge Home designed by Williams and built by Glen O. Winget in 1924 for Charles and Flora Hunter.
Flintridge Properties House
600 Chatham Place
Spanish Colonial style home built in 1927 by the Flintridge Properties Company.
Flintridge Company House
3713 Chevy Chase Drive
French style Flintridge home designed by Williams and built in 1926 for the Flintridge Company.
Joseph T. and Alice Mary Edward House
3718 Chevy Chase Drive
Spanish Colonial style home designed by Williams and completed in 1926 for physician Joseph Edward.
Flintridge Properties House
3733 Chevy Chase Drive
Spanish Colonial style home designed by Williams and built in 1926 for Flintridge Properties.
Flintridge Properties House
4155 Chevy Chase Drive
One of the few known Flintridge model homes, this home was built in 1934 in the Colonial revival style for Flintridge Properties.
John Bishop and Lillian Green House
4151 Commonwealth Avenue
English style 1927 home built as a country retreat for Long Beach rancher John Bishop and his wife Lillian Green. It was the 2010 Pasadena Showcase House of Design.
Flintridge Properties House
503 Dartmouth Place
Spanish Colonial style home designed by Williams and built by Glen O. Winget in 1927 for Flintridge Properties.
Katherine Bloss Flint House
524 Dartmouth Place
This Colonial style home was commissioned by Senator Frank Flint’s son and son-in-law, William and Henry McKay, for Flint’s widow, Katherine.
Edwin L. Martin House
4163 Dorset Place
An Italian style home designed by Williams and built by Glenn O. Winget in 1928.
1243 Flanders Drive
This 1947 New England style home was originally designed by Williams with only one story. The second story was added much a later in 2003.
Stuart M. and Lois Salisbury House
4420 Gould Avenue
Built in 1925 for attorney Stuart and Lois Salisbury, this Spanish Colonial style home’s landscape was originally designed by C. Monckton.
Robert and Anna Eckhardt House
501 Georgian Road
This Colonial style home was designed by Williams and completed in 1932 for Robert and Anna Eckhardt.
Jud and Augusta Rush House
609 Inverness Drive
Built in 1924, this Spanish Revival style home was designed by Paul Williams and owned by Jud R. Rush and his wife Augusta.
Motley H. Flint House
811 Inverness Drive
A 1926 Spanish Colonial style home built for Senator Frank Flint’s brother, Motley Flint, who promoted investments in the Julian Petroleum Company, which collapsed. It was discovered that he had swindled thousands of out of their money, and one investor shot him in a courtroom.
Emile B. and Gladys Yoakum House
519 Meadow Grove Street
This Spanish Colonial style home, designed by Williams, was built in 1924 for E. B. Yoakum and built by Glenn O. Winget.
Edmund Houghton Sawyer House
4249 Oakwood Avenue
This 1927 Spanish Colonial style home was first owned by physician Dr. Edmund Houghton Sawyer and his wife Alma, who lived there with their four children, Edmund, Tom, Joan, and Harriet.
Glenn O. Winget/Colin Smith House
4121 Pembury Place
This 1934 Colonial style home was designed by Williams especially for Glenn O. Winget, who often built many of Williams’ creations.
Edwin Walker Residence
1103 Roanoke Place
A 1924 Spanish Colonial style home designed for Edwin Walker, originally landscaped by Helen Deusner, landscape architect.
Ida May Phillips House
445 Somerset Place
This Italian style home was designed by Williams and built in 1927.
Willam H. and Josephine Harrison House
453 Somerset Place
This English style home was built for William Harrison, Vice President of the Los Angeles Investment Company in 1927.
Louis and Virginia Nourse Cass House
4236 Woodleigh Lane
English style 1923 Flintridge home designed by Paul Williams and owned by insurance broker Louis Cass and his socialite wife Virginia Nourse Cass.
Learn More
Here are some other sources of information where you can find out more about Paul R. Williams and the homes he designed both in La Cañada Flintridge and throughout California and the United States.
USModernist: A website that lists chronologically many of the homes and other buildings Williams designed. Highlights include more contemporary color photographs of many of the homes seen in this exhibition. https://usmodernist.org/pwilliams.htm
Paul Revere Williams Project: This is a particularly valuable resource as it has a comprehensive annotated bibliography of Paul Williams reference materials, as well as well as a list of research institutions that have materials related to Paul Williams. https://www.paulrwilliamsproject.org/about/paul-revere-williams-architect/
The Los Angeles Conservancy: This website covers many of the Los Angeles-area designed buildings by Paul Williams. The Conservancy also has available a driving tour of La Cañada Flintridge homes designed by Paul Williams. https://www.laconservancy.org/architects/paul-r-williams
Appleton, Marc; Stephen Gee; and Bret Parsons. Master Architects of Southern California, 1920-1940: Paul R. Willams. Santa Barbara: Tailwater Press, 2020. This book provides an excellent, in-depth look at Williams life before he came to work in La Cañada Flintridge and showcases his spectacular homes in Southern California.
Have something to share?
Do you know of another Paul Williams home in the area? Or have photos of any of these addresses that you’d like to donate to the Lanterman Archives? Contact us! The Lanterman Archives also actively collects information, including photographs, plans, brochures and other ephemera, about historic buildings in La Cañada Flintridge.

