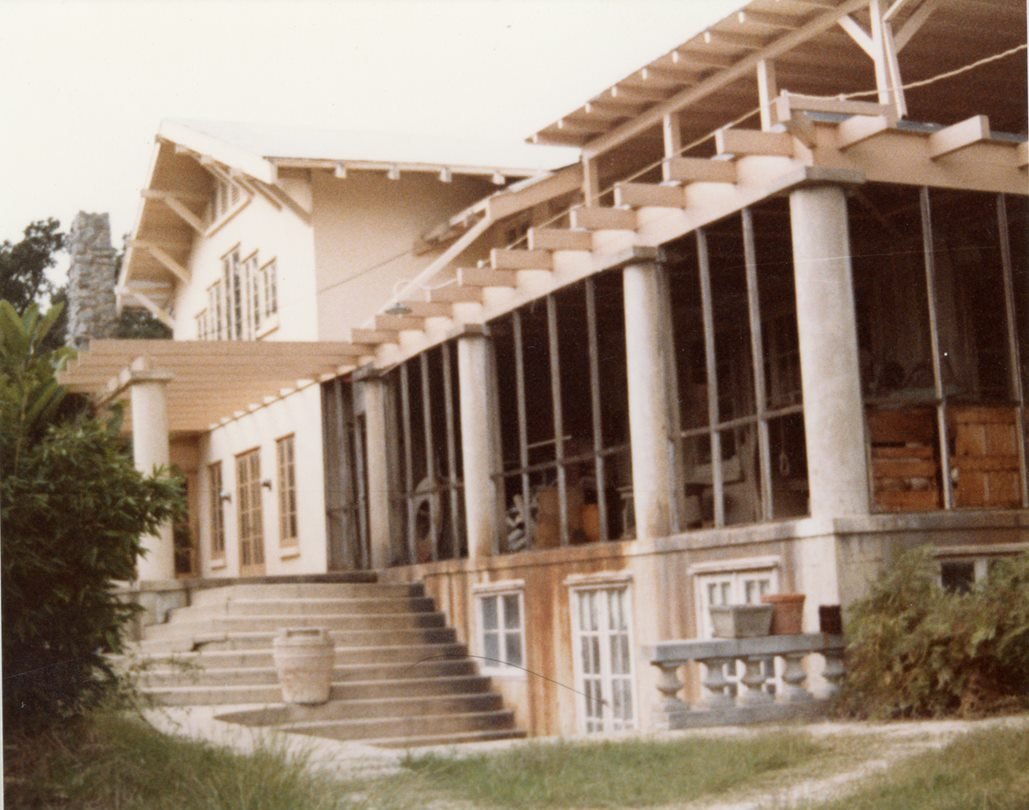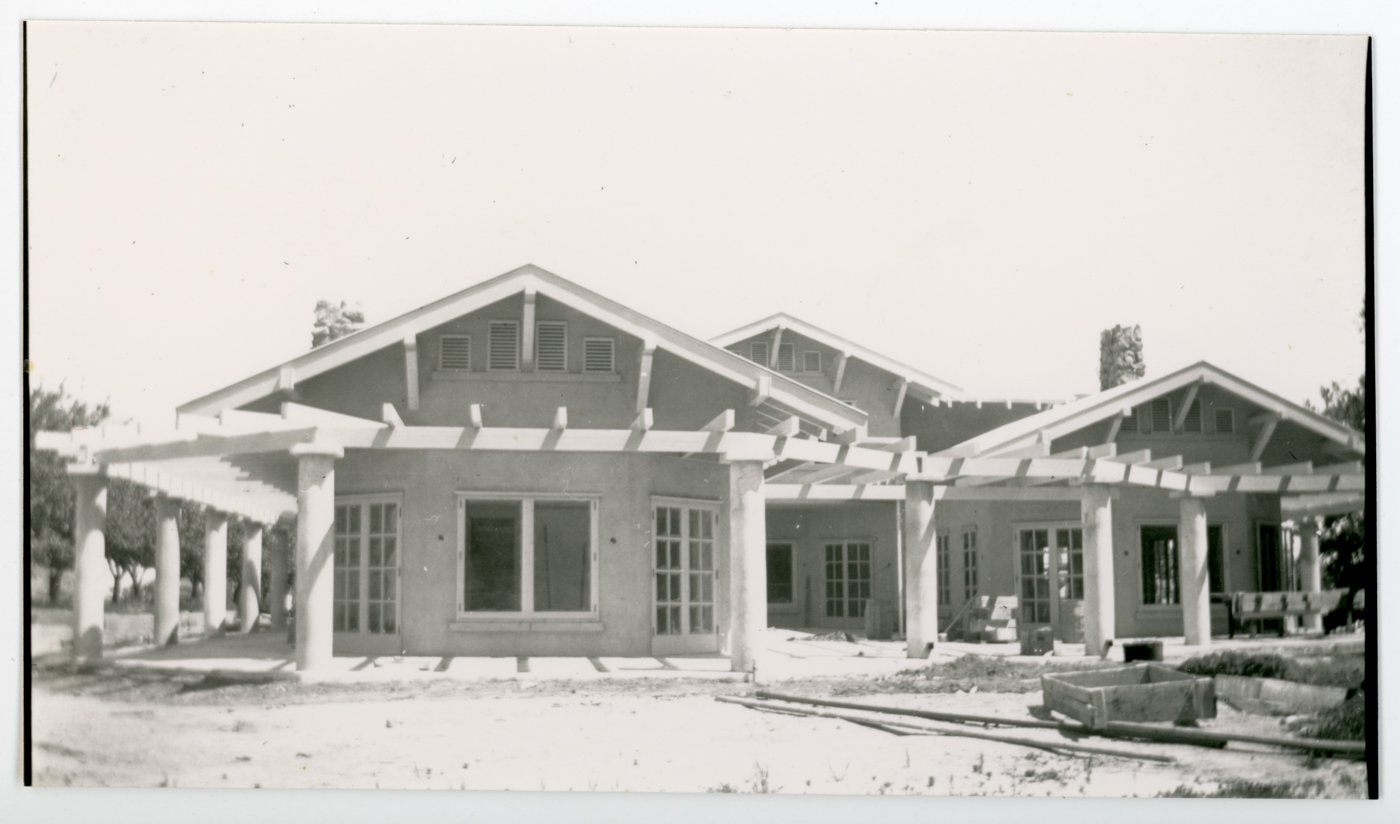The Lanterman House has an extremely unique design and construction, especially for its time. Most housing designs of that time were transplanted from the northeast U.S. and featured compact plans with high ceilings and multiple fireplaces for heating. They were also usually multistory and quite tall, built of wood, and placed on unreinforced stone or brick foundations. While easy to heat during winter, they were difficult to keep cool during summer, and they were vulnerable to earthquakes and fires.
Newspaper clipping describing the plans for Dr. Lanterman’s house, Los Angeles Times, December 1911.
You can see some of his early planning in the only surviving blue print we have of the architect Arthur Haley’s work on the Lanterman House.
The Lanterman House however was made with reinforced concrete, which was extremely uncommon except in major public works, and was employed throughout the main floor and basement due to its seismic and fire resistance. It was so effective that it was touted as “fireproof” by local newspapers of the day. It also was designed to work with the Southern California climate of moderate temperatures and daily breezes in techniques that are still used today.








These photographs show all sides of “El Retiro” (the name given to their home by the Lanterman Family) during the middle and final stages of its construction. The concrete steps are being smoothed by hand and the walls are ready for the installation of exterior lighting fixtures. The chimney was made from granite, quarried locally. The high-mass concrete construction was employed to help cut the temperature swings from day to night; most rooms were provided with full cross-ventilation to utilize the cool marine breezes. The building was ideally oriented towards the south which took advantage of beneficial winter sunlight while cutting down on excess heat in the summer.




There are large french doors leading towards the outside in numerous places around the house. This allowed not only for ample sunlight to filter in but also provided a natural cooling system during the hot summer months.




A central courtyard that was based on Mission Style antecedents and contained a gorgeous statue, provided a nice focus for the area.





